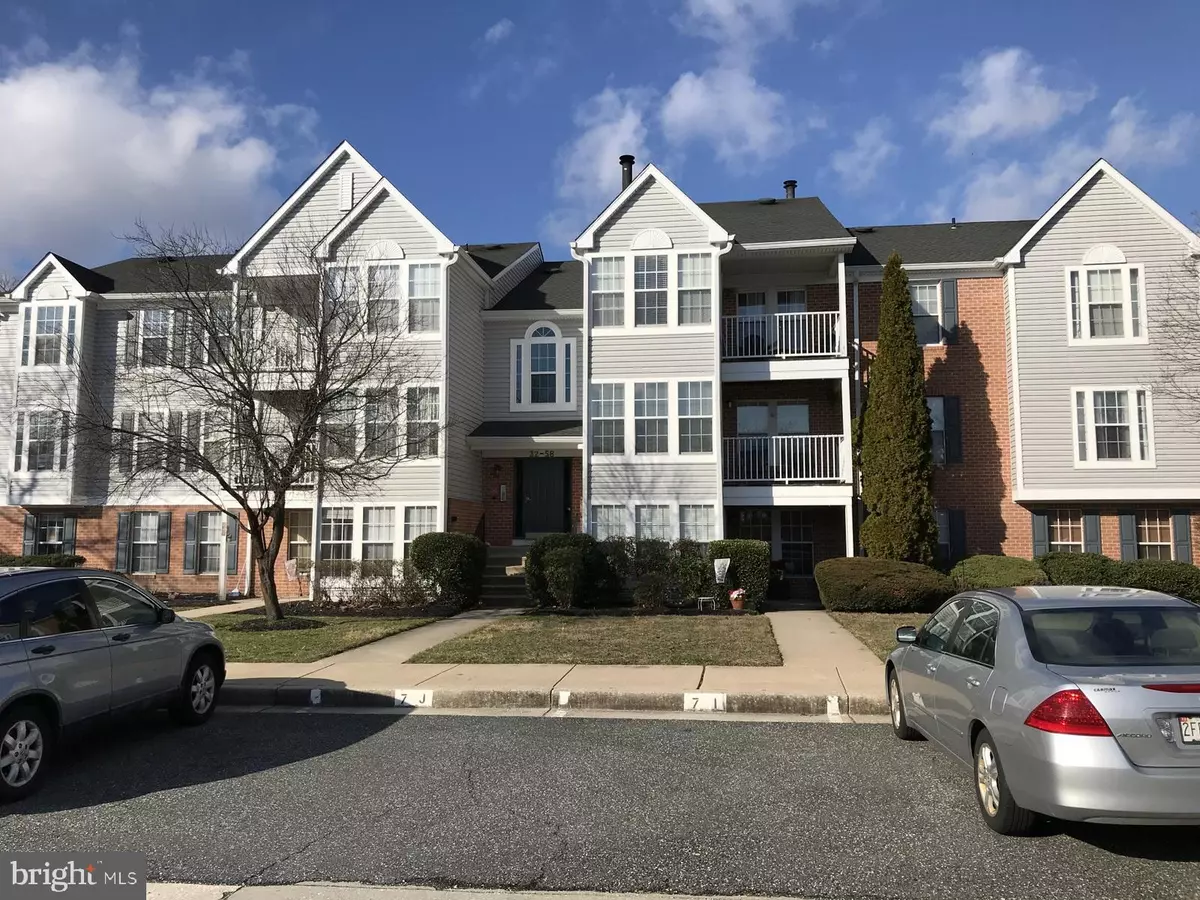$163,000
$169,900
4.1%For more information regarding the value of a property, please contact us for a free consultation.
44 LAUREL PATH CT #2 Nottingham, MD 21236
2 Beds
2 Baths
1,073 SqFt
Key Details
Sold Price $163,000
Property Type Condo
Sub Type Condo/Co-op
Listing Status Sold
Purchase Type For Sale
Square Footage 1,073 sqft
Price per Sqft $151
Subdivision Southfield Condo
MLS Listing ID MDBC485320
Sold Date 03/24/20
Style Colonial,Ranch/Rambler,Unit/Flat,Other
Bedrooms 2
Full Baths 2
Condo Fees $229/mo
HOA Y/N N
Abv Grd Liv Area 1,073
Originating Board BRIGHT
Annual Tax Amount $2,694
Tax Year 2019
Property Description
Centrally located between White Marsh and Perry Hall, you just can't find a better place to live. Southfield at White Marsh Condominiums is just one mile to Rt. 43 & 95. A clean and well kept community with plenty of parking. One assigned space is included with the unit. Secure main door entry with intercom, and a few steps up to the second floor. The home is in turn key condition. At 1,073 Square Feet, this is one of the larger units available. A coat closet in the foyer which opens to the Laminate wood floor kitchen, living room and dining room combo if you prefer, all with crown molding. The Kitchen has a 2018 Electric Stove, and a Double sink, Refrigerator, Dishwasher, Disposal and Pantry. The island set-up makes the perfect bar and is open to the large living space. You'll love the Sun Room with loads of windows and access to a 9x7 deck offering an evergreen wooded back drop. Down the hall you'll find a laundry room with Washer, 2017 Dryer, 2007 Water heater and more storage space. There's a linen closet, and HVAC closet with a 2018 heat pump. The spacious 2nd and master bedrooms have 2017 carpet, and the Master has a huge walk-in closet , full bath and over sized rear window. The hall bath has a shower/Tub combo. Pets are allowed. Water, Sewer and Trash are included in the monthly fee. Sellers has a preferred title company.
Location
State MD
County Baltimore
Zoning R
Rooms
Other Rooms Living Room, Primary Bedroom, Bedroom 2, Kitchen, Sun/Florida Room, Laundry
Main Level Bedrooms 2
Interior
Interior Features Carpet, Dining Area, Entry Level Bedroom, Floor Plan - Traditional, Intercom, Kitchen - Eat-In, Kitchen - Table Space, Bar, Window Treatments
Hot Water Electric
Heating Heat Pump(s)
Cooling Central A/C
Flooring Carpet, Laminated
Equipment Dishwasher, Disposal, Dryer, Exhaust Fan, Intercom, Oven - Single, Oven/Range - Electric, Oven - Self Cleaning, Washer, Water Heater
Fireplace N
Window Features Double Pane,Screens,Vinyl Clad
Appliance Dishwasher, Disposal, Dryer, Exhaust Fan, Intercom, Oven - Single, Oven/Range - Electric, Oven - Self Cleaning, Washer, Water Heater
Heat Source Electric
Laundry Dryer In Unit, Washer In Unit
Exterior
Parking On Site 1
Utilities Available Cable TV Available
Amenities Available Other
Water Access N
View Trees/Woods
Accessibility None
Garage N
Building
Lot Description Backs to Trees, Landscaping
Story 1
Unit Features Garden 1 - 4 Floors
Sewer Public Sewer
Water Public
Architectural Style Colonial, Ranch/Rambler, Unit/Flat, Other
Level or Stories 1
Additional Building Above Grade, Below Grade
Structure Type Dry Wall
New Construction N
Schools
School District Baltimore County Public Schools
Others
Pets Allowed Y
HOA Fee Include Common Area Maintenance,Lawn Maintenance,Management,Trash,Water,Sewer
Senior Community No
Tax ID 04112200013381
Ownership Condominium
Security Features Intercom,Electric Alarm,Sprinkler System - Indoor
Acceptable Financing FHA, Cash, VA, Conventional
Horse Property N
Listing Terms FHA, Cash, VA, Conventional
Financing FHA,Cash,VA,Conventional
Special Listing Condition Standard
Pets Allowed Number Limit
Read Less
Want to know what your home might be worth? Contact us for a FREE valuation!

Our team is ready to help you sell your home for the highest possible price ASAP

Bought with Michael D Klijanowicz • Cummings & Co. Realtors





